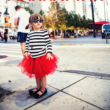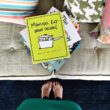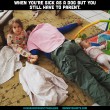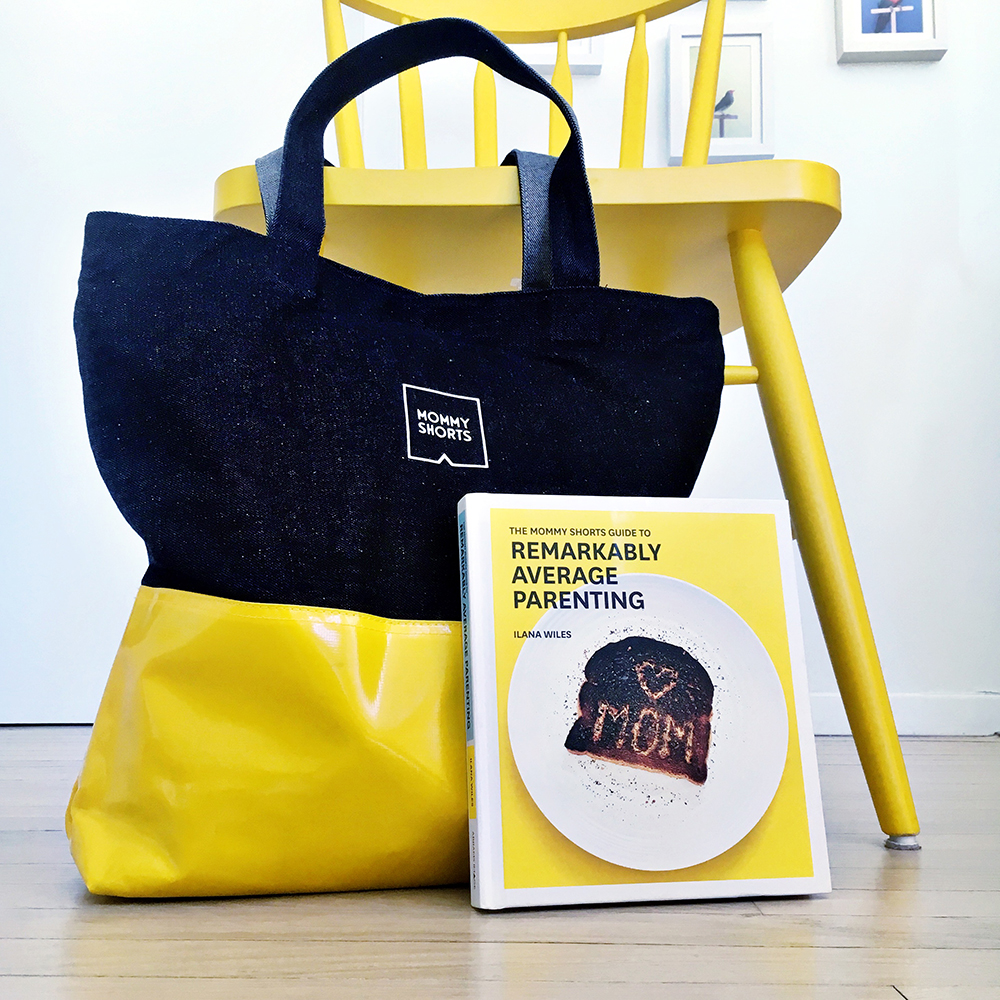A few weeks ago I introduced you to our brand new summer house. Well, brand new if you think 1987 seemed just like yesterday. Didn’t you love hammer pants and neon EG socks? I’M STILL WEARING MINE!
The house is not new. It belonged to a very nice elderly couple for twenty-seven years.
FYI- The couple is alive and well and living in Boca or something. Lest you think we ripped it from their dead hands while they were still warm. Also, they might not be nice. I’ve never met them. That was just an assumption based on the elderly part. For all I know, they are the meanest couple to ever retire in Florida. Maybe they moved there to steal pension money from aging teachers in nursing homes or something. But let’s pretend they are absolutely lovely and if you met them, they’d hand you a Werther’s candy and a cup of tea before asking if you wanted to play a game of Rummikub.
Anyway. You’ve already seen the outside of the house. Today, I’d like to show you the inside.
I’m sure most bloggers would have a master plan of starting with the hideous “before” pictures and then document months of DIY renovations until they wowed you with the grand reveal of their dream home at the end— all made on a shoe string budget with poster board and glue!
I am not so confident.
When we did the final walk through of our house, I thought we had made the hugest mistake of our lives. There’s a reason real estate agents show houses fully furnished. It distracts you from everything wrong with it. Seeing the house completely empty made the flaws suddenly reveal themselves like a bad boyfriend on vacation.
How had we never noticed that the master bedroom didn’t have a closet? Or that the really low wall at the top of the stairs was the perfect place for small children to plummit to their death? Who in their right mind would choose mauve formica for a bathroom? Is that a cut-out for a cat in the kitchen cabinet?
Plus, the house looked dingy as hell.
To be perfectly honest, I forgot to take “before” pictures. I was busy having a panic attack brought on by a massive case of buyer’s remorse. Plus, I had no faith in our “after” pictures.
But, I am happy to report— a new paint job, new floors and a few minor cosmetic changes (like raising the death trap wall and creating a closet out of thin air) can make a HUGE difference in a house circa 1987.
The floors downstairs were in good shape so we sanded them down and restained them. We took out the wall-to-wall carpet upstairs and put down new wood floors to match. Then we painted everything a gloriously clean snow white. (I belive Snow White is actually the name of the paint color.)
To show you how far we’ve come in a few short months, I looked through Mike’s phone and stole his “before” pictures. Thank god SOMEONE was thinking clearly.
There is not a ton to show because the house is not furnished yet— we’ve got a bridge table in the kitchen, a couch from the previous owners covered by a sheet in the den, an inflatable mattress in the master bedroom and two beds on loan from a friend in the girls’ room. But I still think you can see how awesome the place looks from a minimal amount of work.
Master Bedroom:
Main Stairway:
Death trap wall (we raised it by evening the gap to make it a more symmetrical shape— it is now one of my favorite details of the house):
Living room:
Upstairs hallway:
My other favorite part of the house is the sun porch. It is perfect and we are not touching it.
The bathrooms and the kitchen are outdated, but not so bad that we need to renovate them just yet. We are just excited to be able to fit more than one appliance on the countertop. And we have absolutely no idea how to handle all the cabinet space.
Do you like my microwave? I think it might be the very first model ever made. It doesn’t show anything on the time clock but it does seem to cook things. Radiation from 1987 isn’t any worse than radiation in 2014, is it?
This past weekend, we stayed in the house for the second time, and I walked around in disbelief that this place is really ours. I absolutely love it. Mauve formica and all.
The lack of clutter is so refreshing, I almost don’t want to furnish it.
Saturday night, Mike went out on a late night grocery run while I stayed home with the girls. They were supposed to be in bed but they wanted to stay up and wait for Daddy to pull into the driveway. Their window looks out over the garage.
It’s amazing to see Mazzy and Harlow experience the simple pleasures of growing up in a house for the first time. My room growing up was over the garage too. I can still remember the sound of my dad driving up while I was supposed to be asleep and listening to the churn of the automatic door, just like it was yesterday.
It was probably a few years before 1987.
Right before that nasty couple built our dream home.









































congratulations, Ilana. the house looks beautiful.
So cool! Enjoy!
so fun! super happy for you guys.
I love the clean white. My husband’s extended family lives in Denmark, and this house reminds the houses there. Have fun making many happy memories in this house!
Thanks! My apartment is full of color and wall paper so the white is such a nice change. Plus it really does wonders for the design of the house which looked really odd in off whites and beiges. Now it looks so modern!
The kitchen cabinet style is actually back in so all you need to replace is the countertop. Or, they have a granite-look spray that you can do on top of the formica for about 10% the cost. Love the new place!
looks amazing! congratulations! the girls will have so much fun there 🙂
HOW LONG DO I HAVE TO STAND OUT HERE RINGING THIS DAMN DOORBELL?
It’s awesome – congrats!
CONGRATS!!!! Have fun putting YOUR touch on it all!
Looks great! I’m just waiting on my invitation. I grew up in Boca and live 15 minutes north now. I deserve to escape the retirees!
Mazes tov! If you want newer looking countertops, Rustoleum makes a facelift kit. I recommend the black kit. A friend did the countertops in her rental with it and they turned out lovely with white cabinets.
What a beautiful place to call your own. I cannot wait to see all the images and memories you create. PS – laughing hysterically at your rant about what this couple could me like…
For my own amusement, I like to go through open houses and create stories of the people living there. I am so vain. Ha
“made the flaws suddenly reveal themselves like a bad boyfriend on vacation”
You crack me up! it looks awesome! What time should I bring the margaritas?
Did you paint the brick fireplace before or after you did the floors? The paint job looks great but I’d be interested to see what the natural brick looked like with the updated floor color. 🙂
Wow! I like the painted white brick fireplace. I have remorse about covering ours with slate tile, it looks nice, but I thought about painting it white. Congrats on your dream home!
BEAUTIFUL – I must say your vacation home is nicer than my full time home! I am envious! 😉
Why are there no leaves on the trees??
Typically, I’m a color girl. The more color the better in my life – but when I saw these after shots. WOW! The light-stained floors with the white walls looks like a breath of fresh air. It’s very beautiful. I may have to reconsider some of my decorating preferences. Well done! Please keep us updated as you furnish it… I’m curious now, to see where you’ll go with furniture and décor….. 🙂
the renovations are beautiful. Congratulations! I am excited for you and the girls look perfect in their “new house”
Mazel Tov!
hahaa! thanks for my morning laugh…I needed it. The house looks fabulous! I like how you raised the death trap wall!
The house looks great! We also just moved into a home that had a toddler death trap at the top of the stairs! First thing we fixed!
Love the hardwood upstairs! So much healthier for the air than carpet. And great update of the stairs. I like the lighter color. Have fun slowly decorating. It’s fun to have a clean slate. Cute story about the girls waiting up to wait for dad and you waiting up and hearing the garage door.
Ohhhh sooooo cleaaaaan….
The only thing missing is champagne/wine/whatever is in Mojitos in your wine rack. 🙂
looks great! I love how you used the wine rack for paper storage! and the renovation of the stair wall is good too. those edges looks so much better parallel (top of wall parallel with the ceiling edge). as built, it looks like a mistake that would bug me to no end!
I see your mauve formica countertops, and raise you a pink toilet, pink bathtub, pink sink, pink and gray tiles, AND a pink formica countertop (all circa 1950, we think).
Absolutely loooooove it ! Mauve Formica and all 😉
So adorable. Wish we’d taken more before and during photos of our home’s remodel. All we have are the listing photos which were taken when the home was still in its glory and not in the condition in which we bought it post renters and a term of vacancy.
While I love all the before and after pictures, the question burning in my mind is … does Mike always stand on one foot when he cooks??? LOL!!
Congrats Ilana! Best of both worlds. You’d better have kept that cat door.
AMAZING what a coat of white paint can do! Love it!
ps, I jumped over here from instagram! The acct that I wouldn’t even have if not for your BlogU session 🙂
The cut-out for the cat! I’m dying.
Renovations look fantastic!
It looks great! Kind of gross to have the cat’s litter box hidey hole in the kitchen, but it’s actually not a bad idea in a bathroom! The picture of the girls in the bath is beautiful! Congratulations!
I’m in the city. Just take a quick drive and you can hang out in my galley kitchen while I pack for the weekend.
Thanks! I will look into it.
After. I have a photo of it somewhere with the natural brick and the white floors. I prefer the white. I did that in my apartment too.
The photos were all taken over the course of various day trips since February. So some of them were in the wintertime. The photo of the girls standing on their bed was taken last weekend. The trees you see are in our neighbor’s yard and all dead. It’s currently for sale and I’m hoping the new owners remove them.
I never would have gone with all white for my apartment. I love color and patterns and a more lived in look. But for the summer house, it seemed right. I spent a good year pinning summer house inspiration and everything I pinned looked like a blank canvas with fun colorful furniture. There will be color there eventually- just not on the walls!
Just because you don’t see it, doesn’t mean we didn’t drink it!
One of the things that was giving me buyer’s remorse was that notch. I was fixated on it at the final walk through because it looked like either a mistake or bad design. Then I went up the stairs and noticed how low the wall was on the top landing. I was almost glad. It meant my husband couldn’t argue with me about fixing it. It’s unsafe!!!!! I’m not even sure I mentioned the aesthetics of it:)
At least 50s is retro, right?
Hmmmm…. I do not know. Will pay attention and get back to you.
Ha! How are you liking it?
I know. Even though we’ve had the place deep cleaned, I still don’t think we will ever put anything in that cabinet. Maybe it will be the place for trash bags?
Amazingly cool.
Congrats! I love watching homes transform and you’ve done an awesome job so far! Screened in sun porches are the best. Perfect space for kids during the day and a great hang out at night for the adults!
We had (still have- ugh) Formica counter tops at our house as well and I have a little kitchen face-lift tip for you that we used. You can buy FAUX granite “contact paper” to cover them up and I kid you not, it looks ridiculously real (and if you use the tip, will you please give ModernBocaMom.com credit? Would be super grateful!): http://www.amazon.com/Instant-Granite-Counter-Cover-Venecia/dp/B006KC88RE/ref=sr_1_2?ie=UTF8&qid=1403061775&sr=8-2&keywords=faux+granite
I normally wouldn’t go all white either – but I really like this. Bringing in the color with details will be lovely! I will have to find you on Pinterest. Can’t wait to see!
Congratulations! Loved the Rummikub reference btw.
love the changes you made to the place – i’m all for Scandinavian white and bright. reminds me of emily henderson’s new home (http://stylebyemilyhenderson.com/blog/our-living-room-progress/).
– irene (via cara b and am sad i don’t have the qualifications to vie for the dyson!)
We just bought a revenue property and while renovating it I realized the cut-out in the makeshift pantry was for a cat. Ewww – food gets stored in there!! The funny part was whoever fabricated the makeshift pantry neglected to install a pantry door so the cat cut-out was redundant. We left it during the renovation and called it “character” 🙂
Love, love, love it!!! I so want to hang out there as it looks so relaxing! The view of the revised stairwell wall is soooo airy looking! Congrats!
Signed,
Jealous.
Absolutely gorgeous! Enjoy the space and freedom and get furniture slowly!
That’s so exciting – you get the best of both worlds!!
YOU – an almost suburbanite … who knew?
Congrats!
It looks just wonderful! And yes, that wall by the stairs is perfect now. And the floors, swoon! Congratulations!! 😀
[…] a graduation party in Brooklyn at 4pm on a Saturday afternoon. This meant we had to skip going to the new house for the […]
Love this! Just bought a summer house; circa 1983. The floors look fabulous.